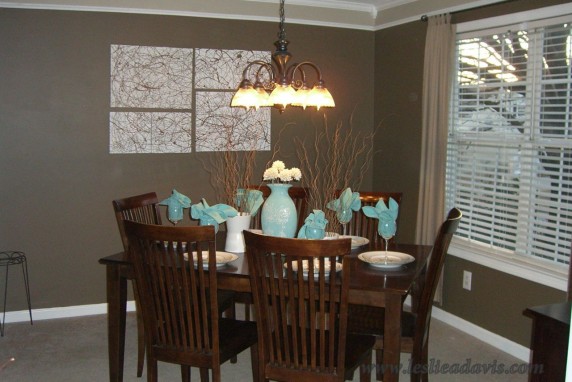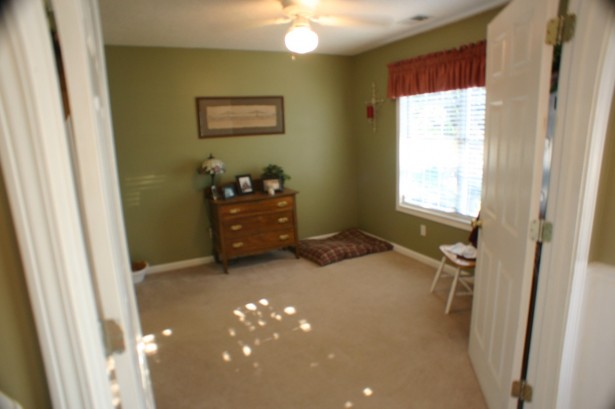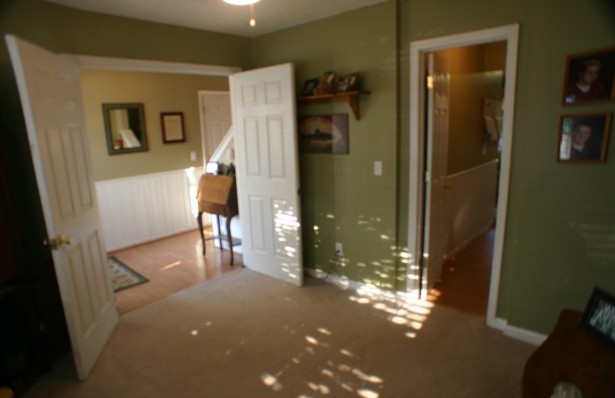Before
The family that owned our home before us used a slightly different layout than we do. They had a dining table in between the kitchen and living room and had made the formal dining room into an office. They had even added doors to both entrances (to the foyer and to the kitchen) for privacy. I was so happy we were able to find a house with a separate dining room; it was on my wish list for our realtor.

After
Our first change was to take down the doors and open up the space. The room was a light sage color and my mom painted it the same mocha color (Corral Fence by Glidden) from the living room, but with a soft khaki band (Toasty Grey by Glidden) at the top. Then Bradley and his dad added crown molding and a chair molding between the mocha and khaki. (Another decorating idea I got from a fellow nestee)
This was our first chance to try out our new-to-us dining table that matched the buffet that Bradley’s parents had given us for Christmas one year. I have had a difficult time deciding how to decorate the space, but I think we finally found it. I found a great idea in a decorating article to take blank canvases and drizzle your wall paint onto them. This lightened up the somewhat dark walls. I also found a perfect home for my wedding shadowbox. I had my bouquet professionally dried and placed in a shadowbox with one of our wedding pictures. The accent color for the room is a Tiffany blue. We dressed the table with our china and blue napkins, and a few vases with dried grass and flowers.
The chandelier was actually being used in the kitchen/ living room area by the previous owners, so we moved it in the dining room to replace a ceiling fan. We also added a ceiling medallion to dress it up.
Wish List: carry the laminate wood floors into dining room, replace the country style chandelier with a more modern brushed nickel one, add a dimmer for the chandelier, and find something to add interest to the two corners directly in front of you when looking into the dining room from the foyer.


