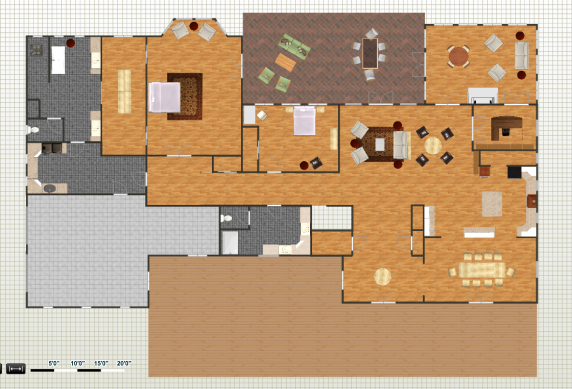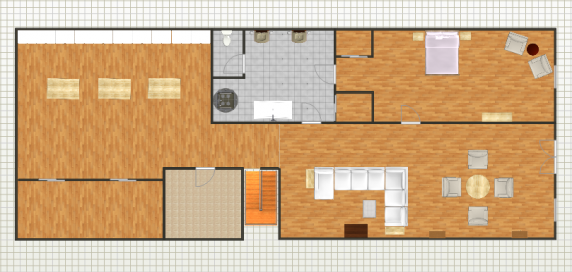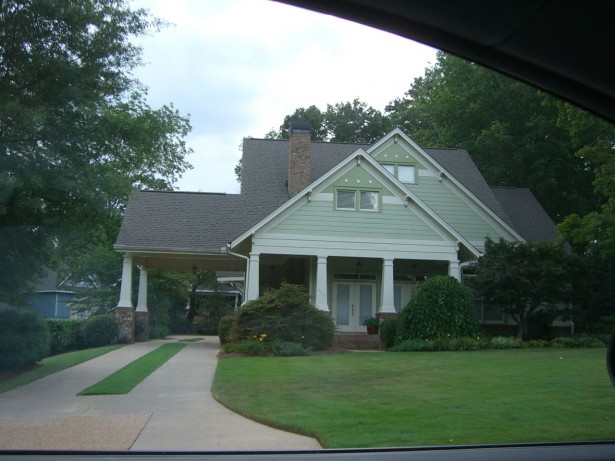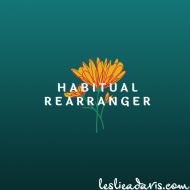I have been playing around with homestyler.com for a few months. It lets you build floor plans and view them in 2D or 3D. I have been tinkering with my ‘dream home’ plans off-and-on just for the fun of it. Disclaimer: I have not been paying attention to the actual dimensions or logistics so it could be totally unrealistic, hence the ‘dream’ in ‘dream home’.
Ideally, I would live in a single-level bungalow, but with a full basement. The garage would be attached, but would not face the front. The master bedroom and one secondary bedroom would be on the first level, with a guest suite on the basement level. Bradley would have an office on the main floor and I would have a large crafting area in the basement. The main living space would be open, but have some definition to constrain the living room from the kitchen from the dining room. We would have a separate foyer, with double 8-lite french front doors. A patio would be sandwiched between the master bedroom and a sunroom for privacy.
For me, it would be more about finishes than size. I would love to have large craftsman moldings and solid wood doors. Interior transoms and hardwood floors throughout. It would showcase true craftsmanship that is such a rarity in so many homes today.
So far, this is the best layout I have come up with:


Yesterday, Bradley was kind enough to drive me around some of the side streets near downtown Marietta to take in the older homes in the area. I would love to live near a downtown area like Marietta (close to the interstate, lots of activities, established landscaping), but without the maintenance of an older home. Here was my favorite inspiration of the night:

I love the roof lines, the tapered columns and the stone work at the base of the columns. The double french front doors with transoms are almost perfect too.
