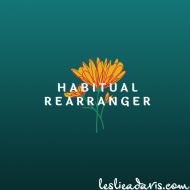Before The guest bathroom was luckily the only place in the house that had any type of wallpaper. It had a border that perfectly matched the lovely shower curtain you see here. We thought “no big deal”, but we were wrong. They must have super-glued the stuff up there to get it to stay up …
Category Archives: Our Starter Home
Day 3: My Office
Before This room was a very dark brown when we moved in. My mom painted it a fun robin’s egg blue (Ocean Kiss by Behr) for me. She also added matching ribbon to the white balloon shade curtain I picked out. I decided to make an L shape with my desks and use the long …
Day 4: Bradley’s Office
Before The previous owners had boys and really went all out with the army/ camo themes in both of the spare bedrooms. Bradley was nice enough to take the smaller of the two rooms, since I amputting two desks, a bookcase and an elliptical machine in my office. After First we …
Day 5: Master Bedroom and Bathroom
Before We have not changed a whole lot about the master bedroom and bathroom. The layout had to stay very similar to what the previous owners had because of the location of the air vent. We loved the vaulted ceiling and the large layout of the bathroom. We did not change the paint color because …
Day 6: The Dining Room
Before The family that owned our home before us used a slightly different layout than we do. They had a dining table in between the kitchen and living room and had made the formal dining room into an office. They had even added doors to both entrances (to the foyer and to the kitchen) for …
